WHERE FIRST IMPRESSIONS LAST
30,000 sq ft of exceptional workspace
Now available
Welcome to The Metcalf. Originally designed in the classic style by architect Henry Metcalf, this remarkable building is a first-class workspace of unparalleled quality and attention to detail.
A grand reception and arrival lounge
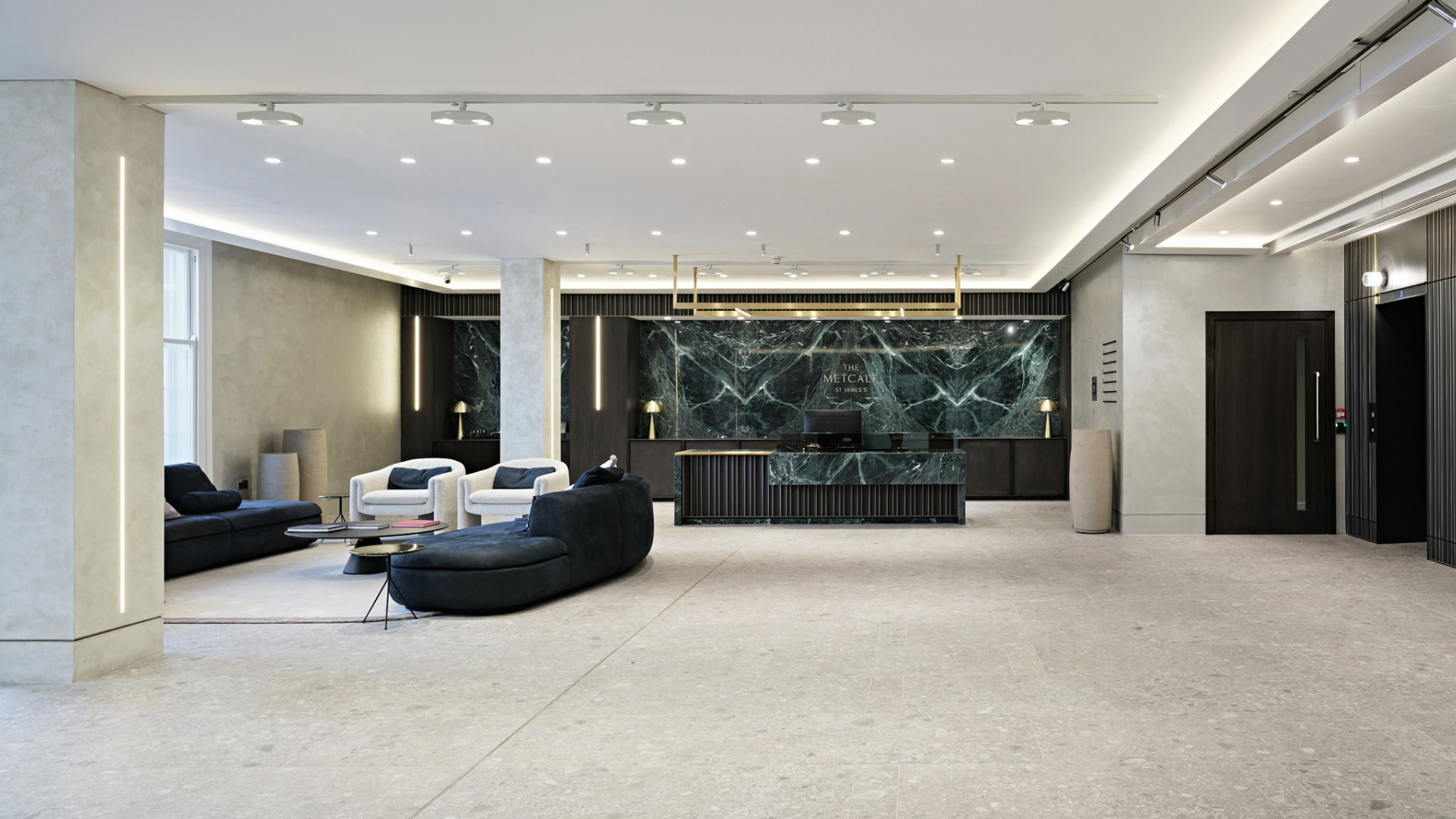
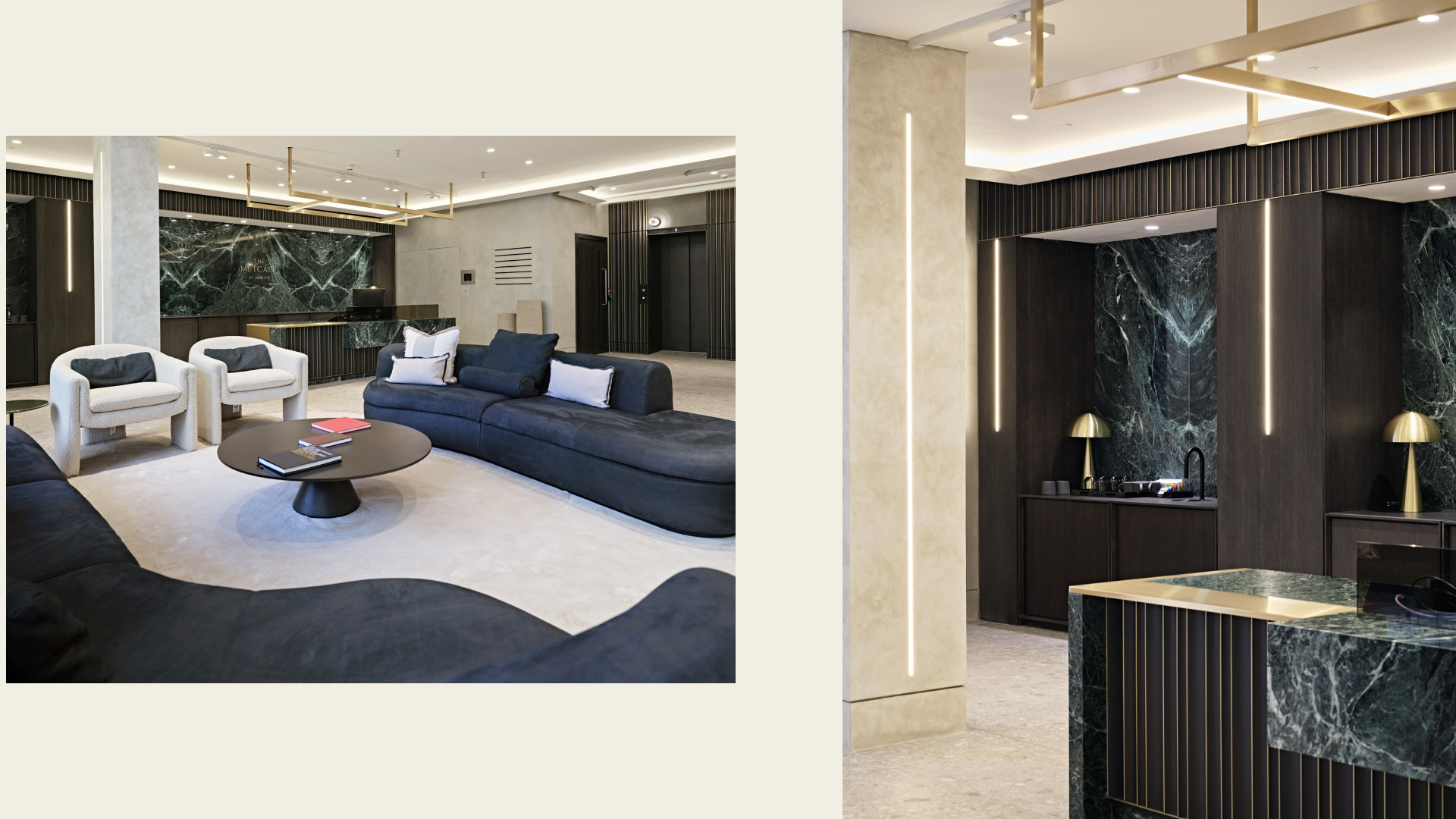
South facing views over looking St James’s Park


North facing views over looking St James’s Square
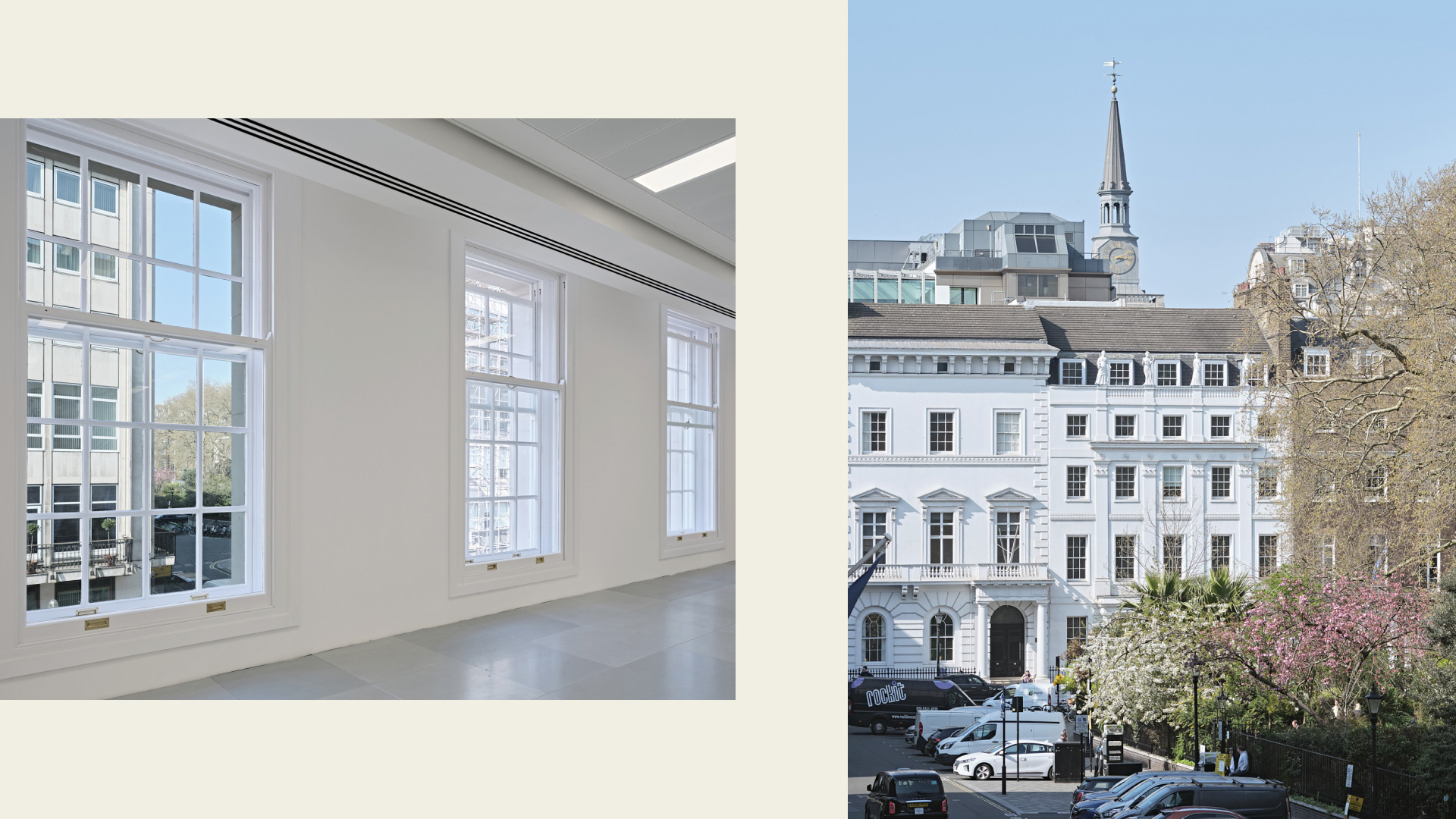
Rooftop pavilion and terrace
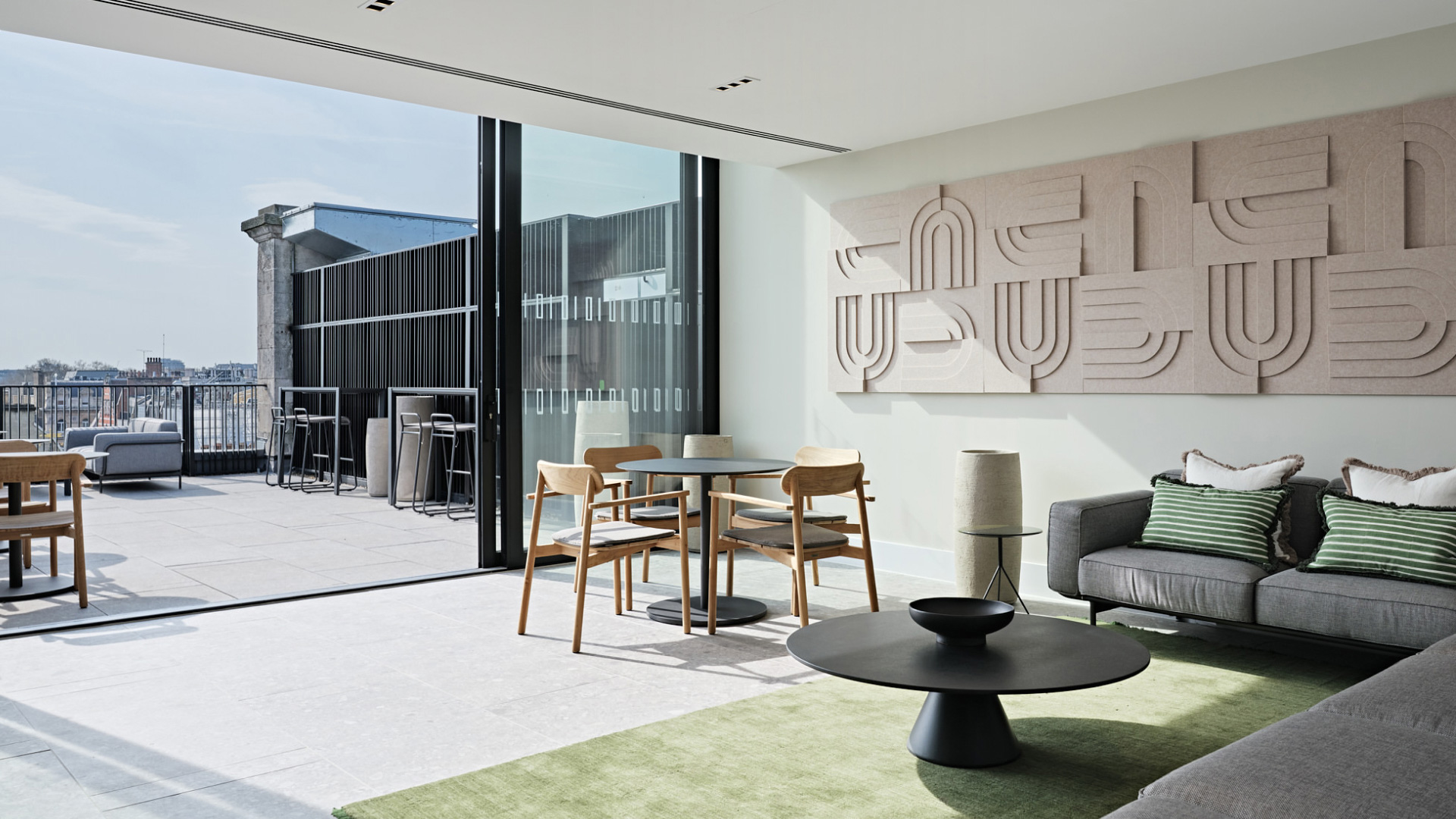
AVAILABILITY
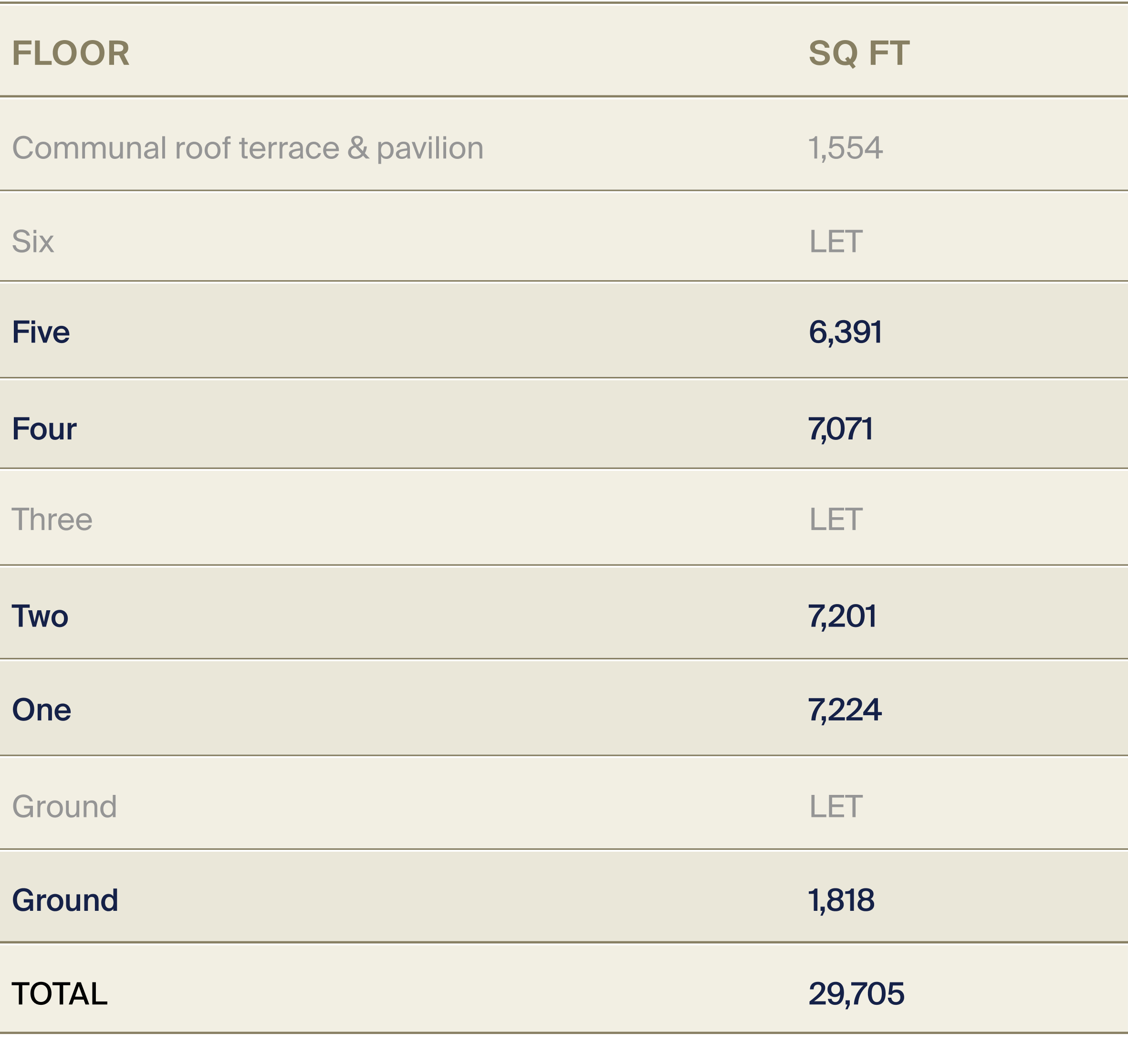
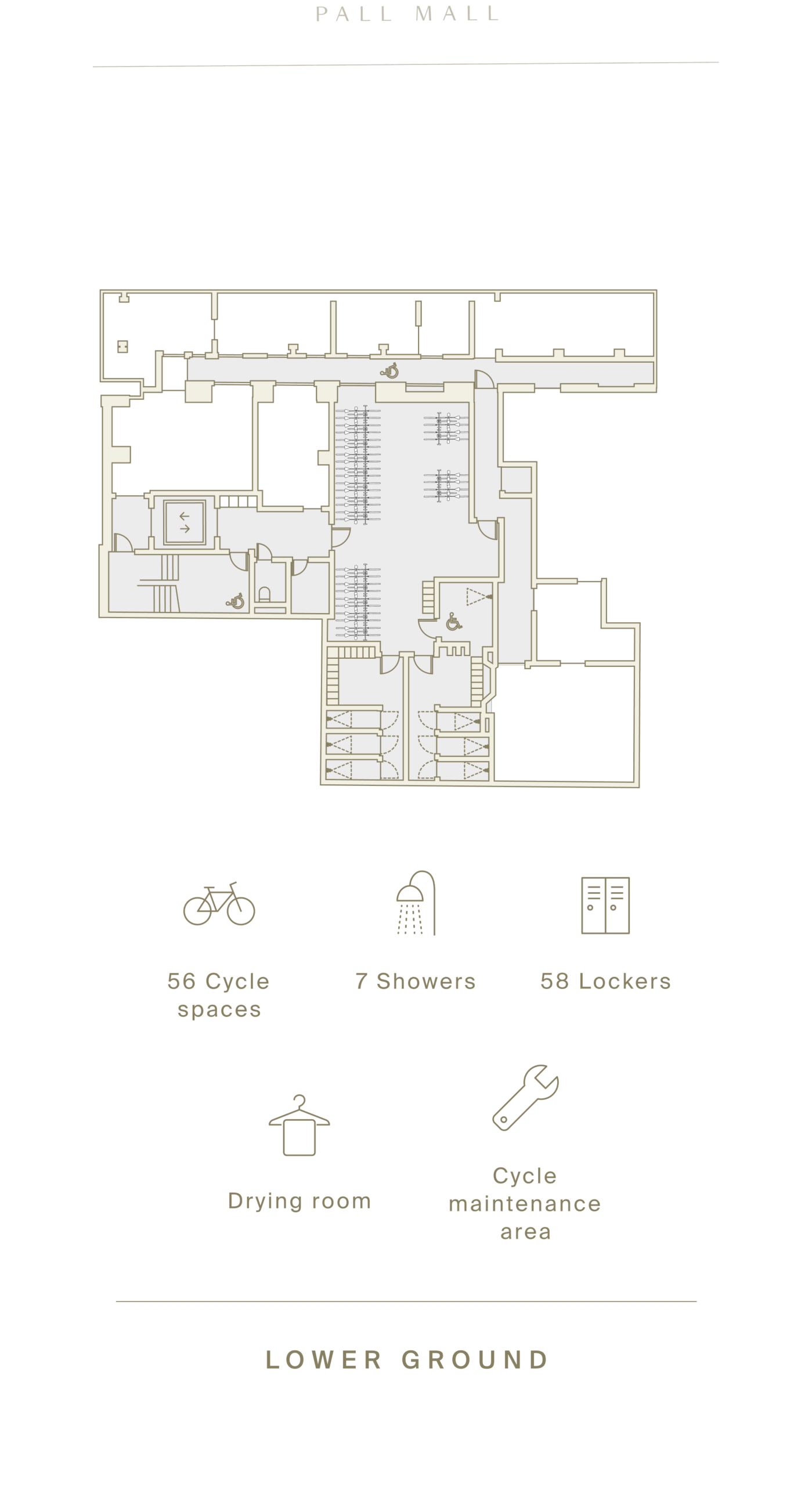
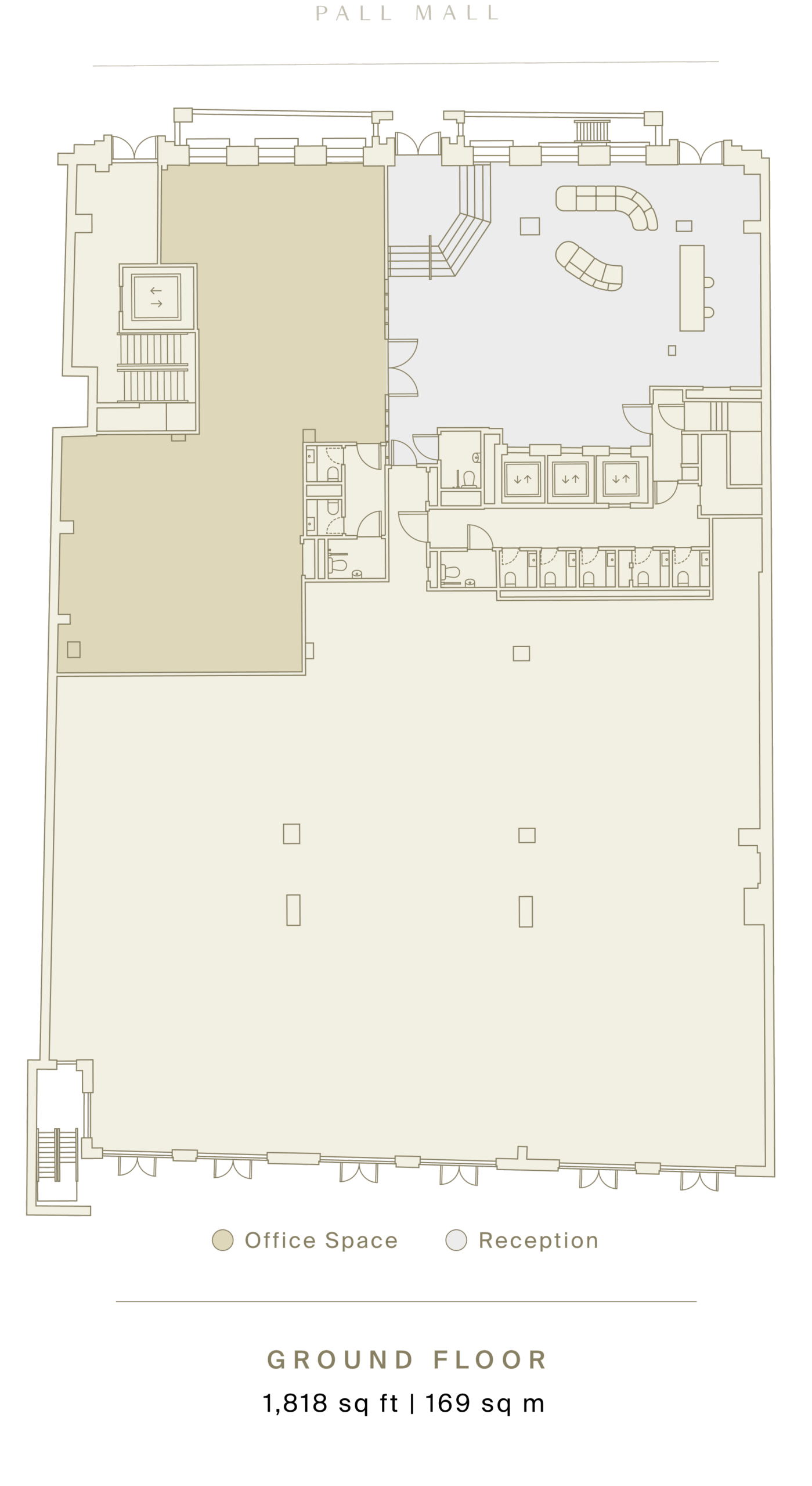
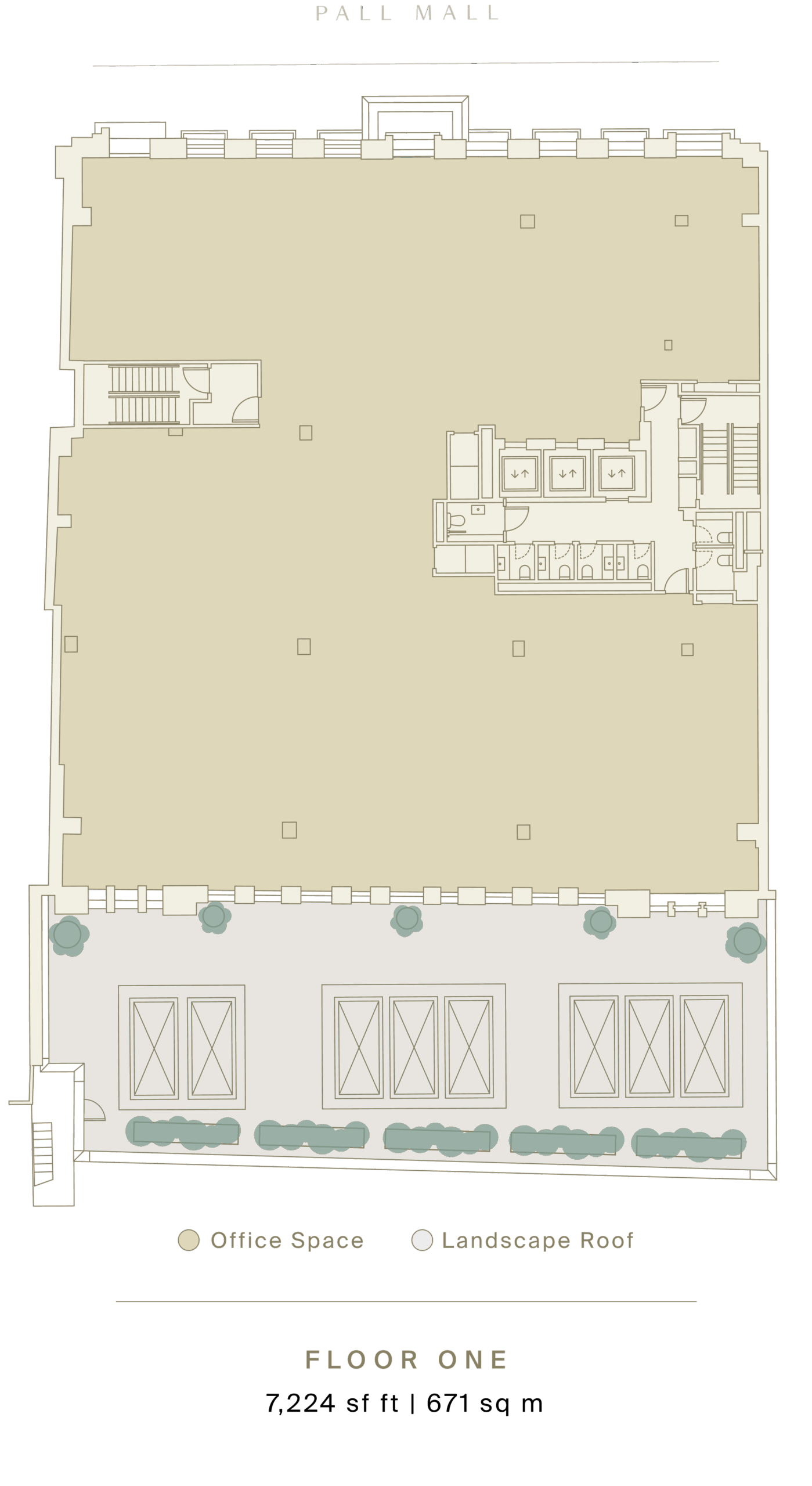




DETAILS
NET ZERO CARBON IN OPERATION
BREEAM OUTSTANDING
EPC RATING A
57 CYCLE SPACES, 7 SHOWERS AND 58 LOCKERS
COMMUNAL ROOF TERRACE AND PAVILION
ALL ELECTRIC
BUILDING
LOCATION
A PLACE IN THE HEART OF ST JAMES'S
Superbly located in a distinguished neighbourhood and surrounded by beautiful green spaces. Across the street is the charming setting of St James's Square, while directly behind The Metcalf, you’ll find the green spaces of St James's Park.


St James's Square (1 minute walk)

St James's Park (2 minute walk)

Jermyn Street (4 minutes walk)
DOWNLOADS & CONTACTS
Angus Tullberg
Angus.Tullberg@savills.com
07976 256 487
Andrew Wedderspoon
AWedderspoon@savills.com
07807 999 363
Hunter Booth
Hunter.Booth@savills.com
07710 965 693
Nathalie Spink
Nathalie.Spink@cbre.com
07801 143 909
Matt Chicken
Matt.Chicken@cbre.com
07852 205 099
83 Pall Mall, SW1Y 5ES